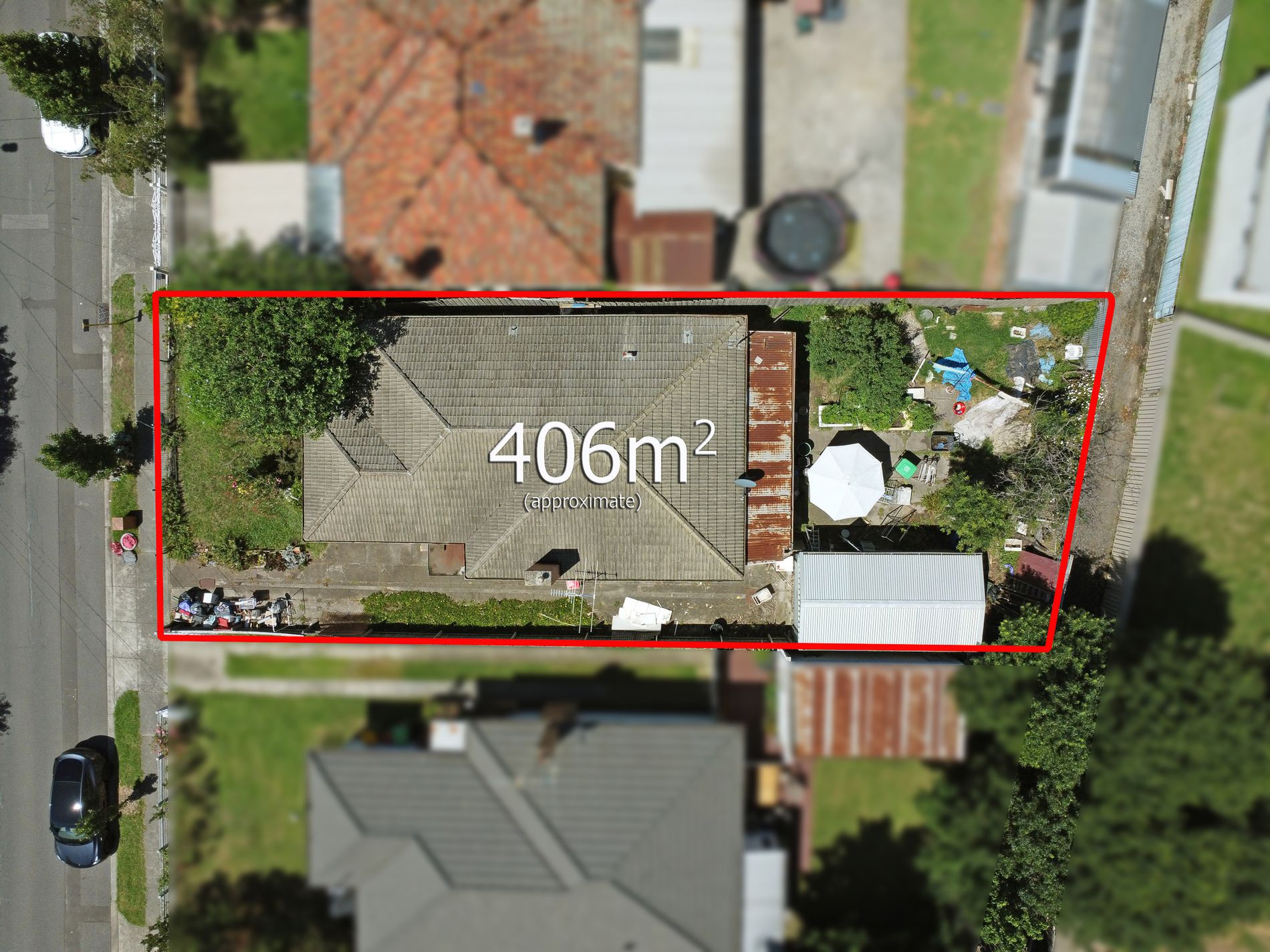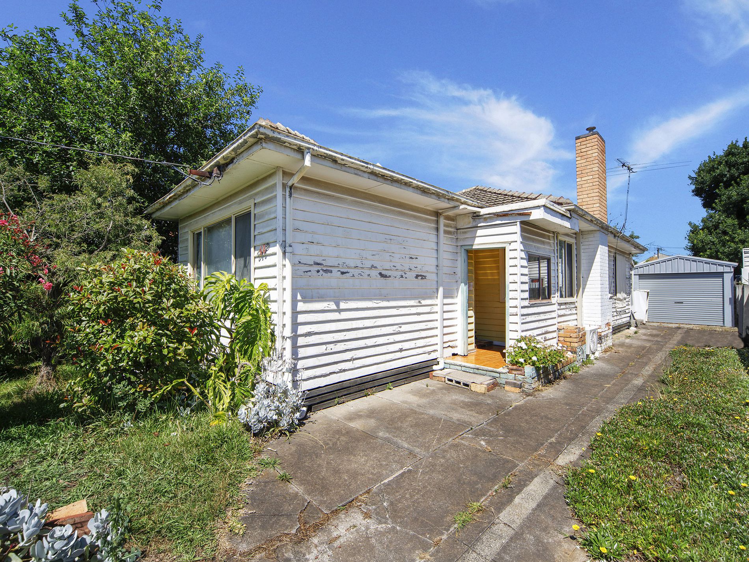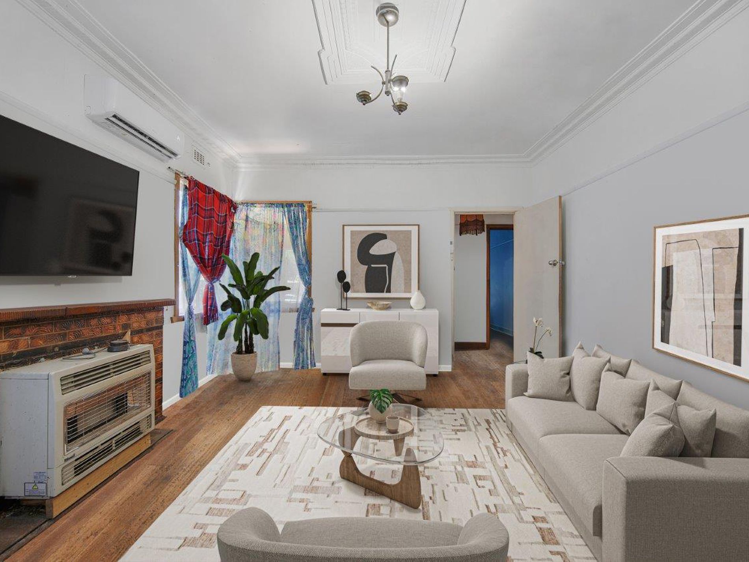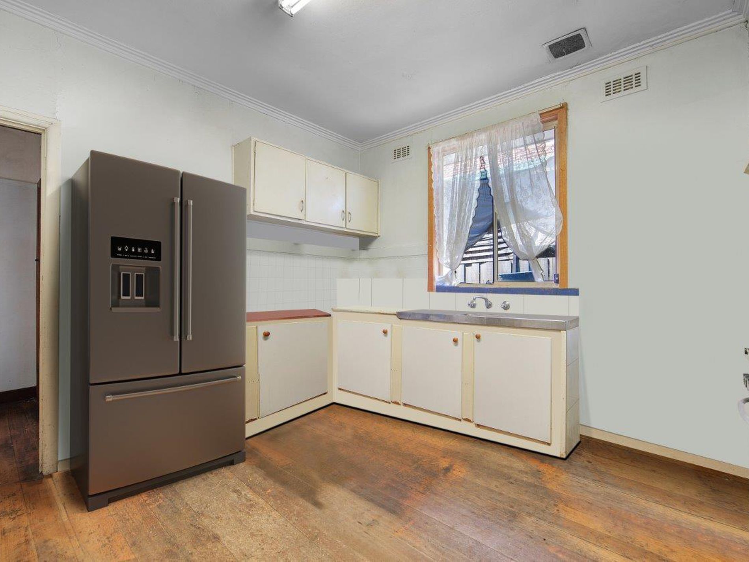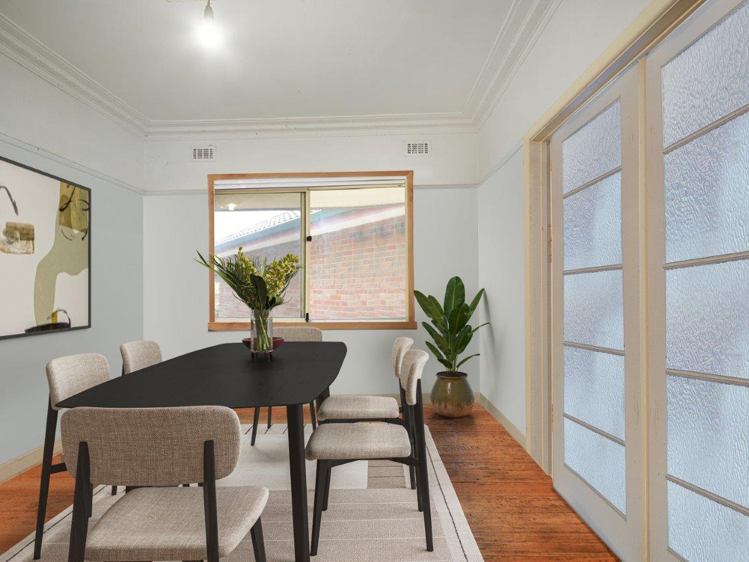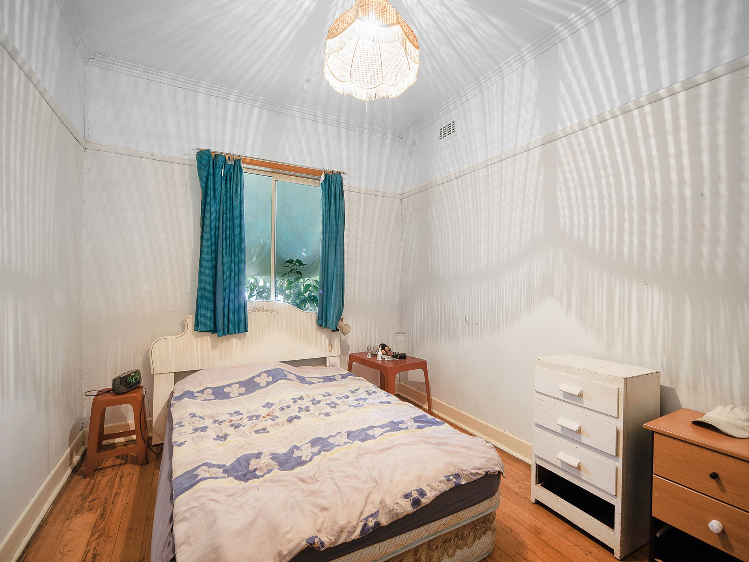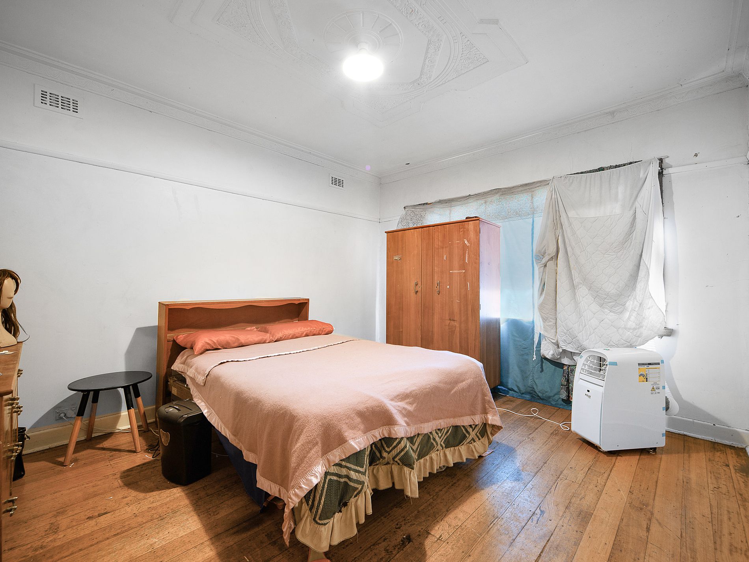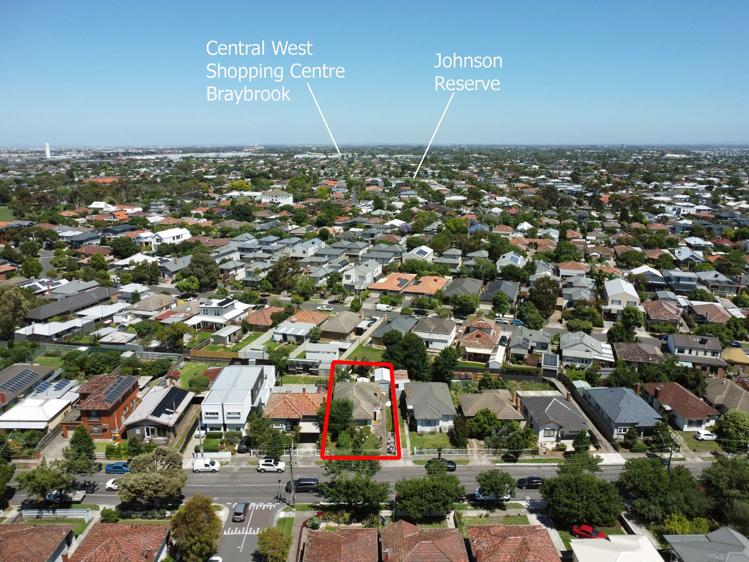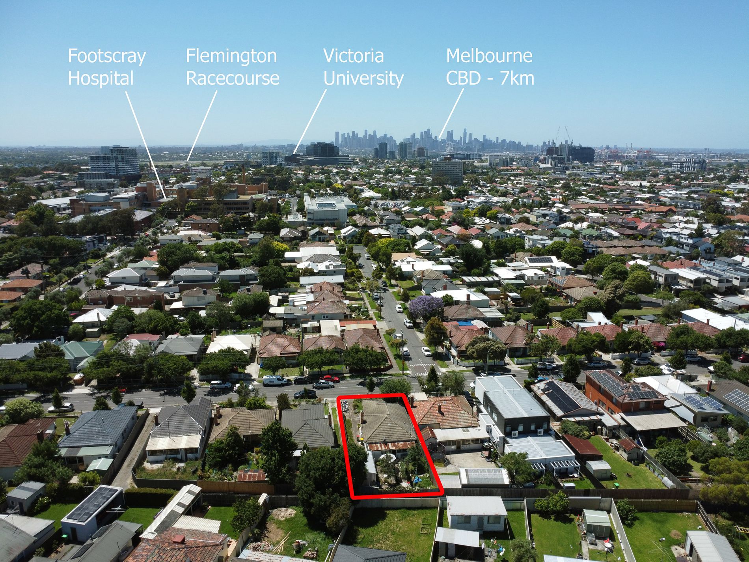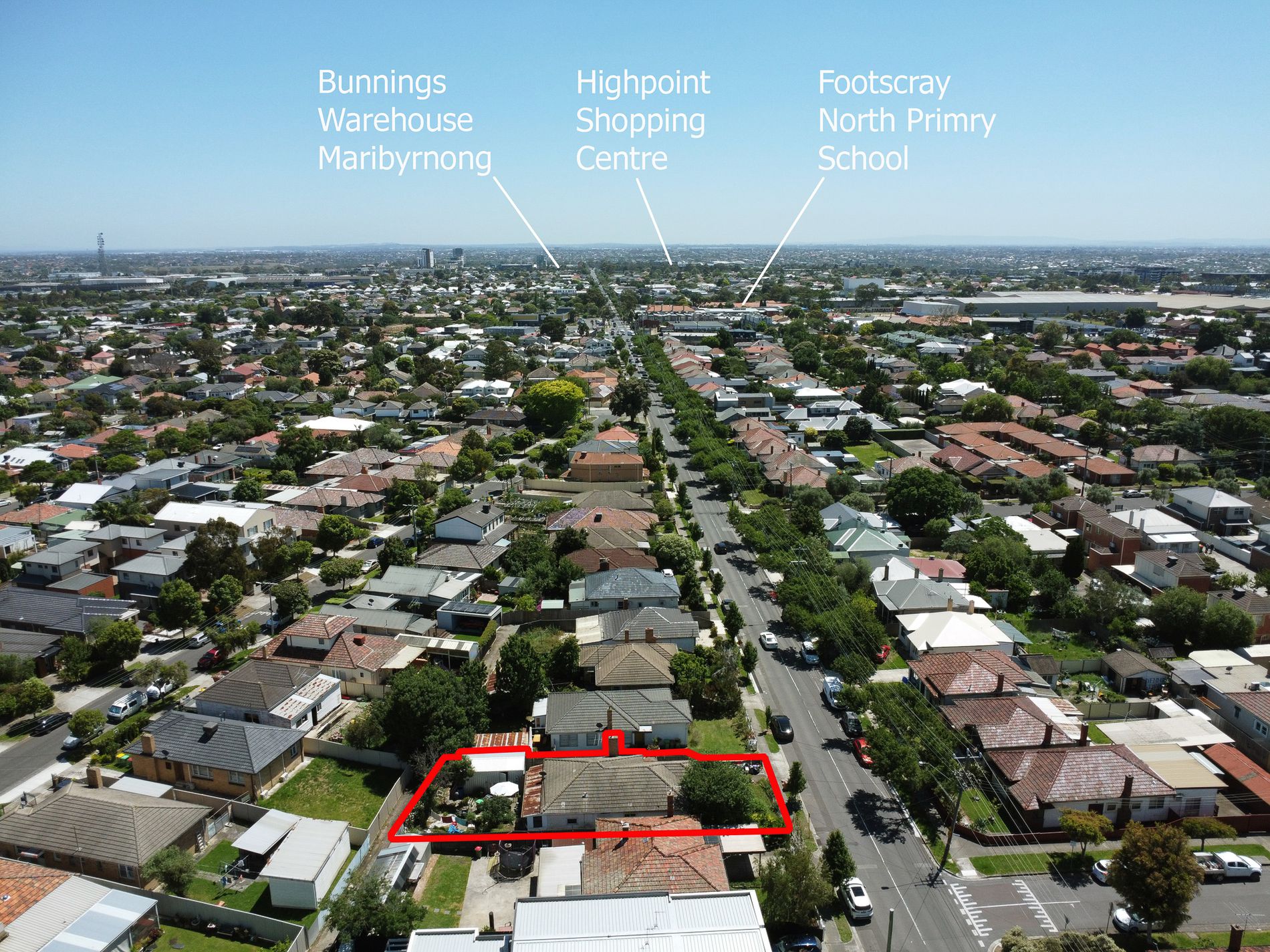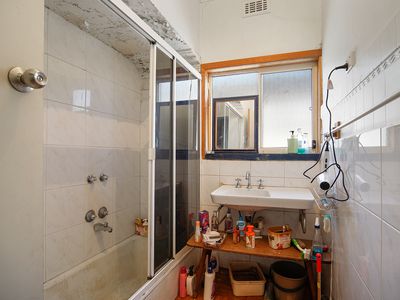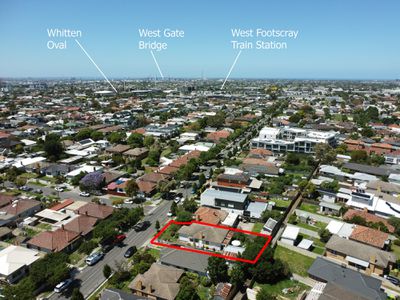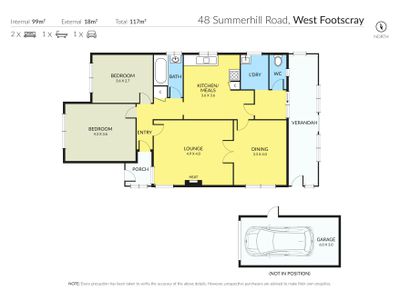Looking for something original and on a large block, then this is for you!
Set on a very generous allotment of 406m2, comprising of two bedrooms and serviced by the central bathroom. The kitchen is all original, there is a generous lounge zone, flowing on from the lounge is the formal dining area or can be converted to a theatre room or office.
There are 9ft ceilings to all rooms, art deco ceiling roses to the lounge and bedroom, hardwood timber flooring throughout.
There is a generous sized back yard with ability for an extension. A very spacious and newly erected single garage.
This is the perfect home to stamp your own mark on it to live in or a great investment for the future for a possible dual occupancy, subject to council approval of course.
This surely will not last long on the market, enquire now to avoid disappointment.
Features;
- Large 406m2 allotment.
- 9ft ceiling height.
- Art Deco ceiling roses.
- Hardwood timber flooring.
- Heating and cooling split system.
- Possible dual occupancy (Subject to Council Approval)
** Property is tenanted and there is a lease in place until 15 October 2025.
Perfectly located to nearby public transport, Western Private Hospital, Footscray Hospital, St John’s Primary School, shopping strip and approximately 9km from Melbourne CBD.
Please note: This property is being advertised using some images that have been virtually enhanced for illustrative purposes only - to give an understanding of size and style.
From all of us at P Di Natale Real Estate, we wish you every success in your search for your new home. If you would like more detail on this property or to discuss one of the other properties we have available, please do not hesitate to call or email us.
Features
- Air Conditioning

