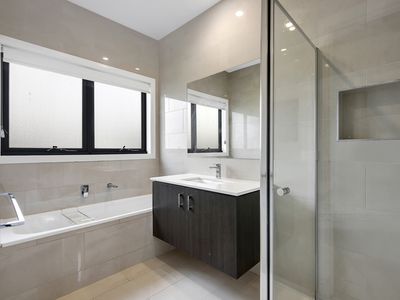Wow Factor, Plus More……..
Be the envy of friends and relatives with this stunning architecturally designed home. Set on a 297m2 allotment and floor area of 27 squares (approximately), including two ensuites, central bathroom and four toilets.
The huge master comes with a large walk in robe and a fully fitted ensuite, the three remaining bedrooms are huge and all more than 3x3m in size. A clever design is having a bedroom downstairs for the elderly parent/s if required.
A great open floor plan to the kitchen, dining and living and all with glass views of the Alfresco and courtyard and adorned by the exquisite, polished timber flooring.
The kitchen is complimented with stainless steel appliances, 40mm stone benchtops and has ample bench and cupboard space, making it ideal for hosting larger gatherings.
The single remote garage has internal access for those rainy days.
There is no expense spared for this luxurious fit out as attested by the beautiful photo images of this property.
Features:
- Split system heating and cooling.
- Two ensuites and central bathroom.
- Four toilets including powder room.
- Undercover Alfresco.
- 40mm kitchen stone benchtops.
- Gas top cooking.
- Solid polished timber flooring.
- Study nook.
** Property is currently tenanted with a periodic lease in place (month to month basis) and paying a weekly rental of $740.
Easy access to Ballarat Road, short drive to Sunshine Plaza Shopping Centre, Vic Uni, primary school, secondary college and walking distance to the swimming school.
From all of us at P Di Natale Real Estate, we wish you every success in your search for your new home. If you would like more detail on this property or to discuss one of the other properties we have available, please do not hesitate to call or email us
Features
- Air Conditioning
- Split-System Air Conditioning
- Courtyard
- Outdoor Entertainment Area
- Remote Garage
- Built-in Wardrobes
- Floorboards
- Study






















