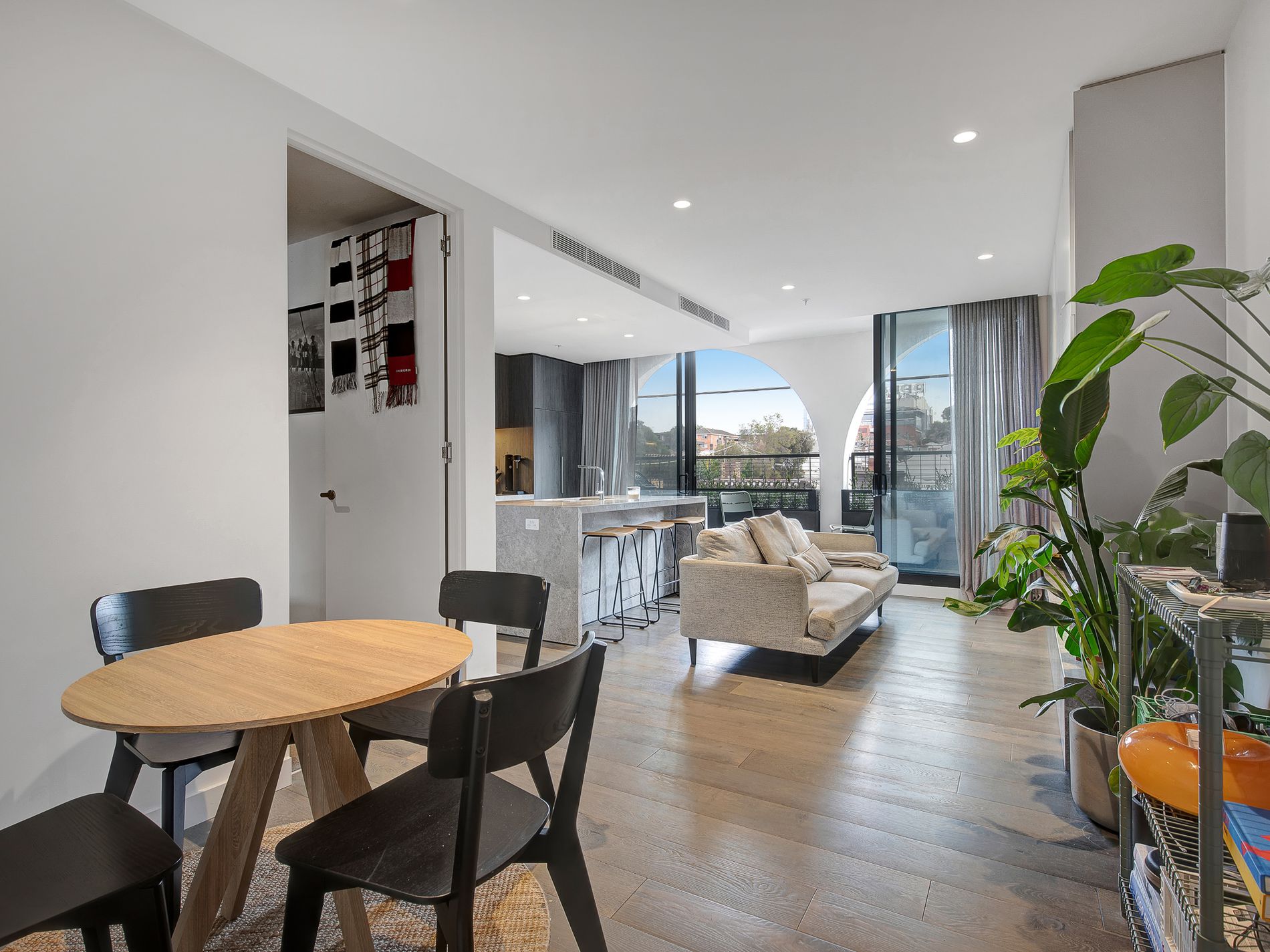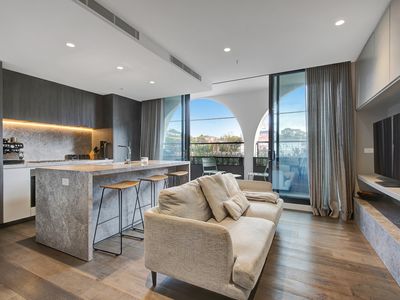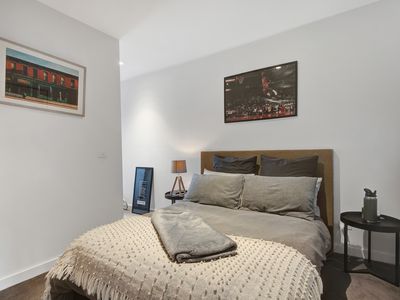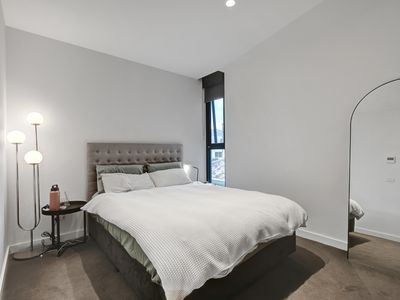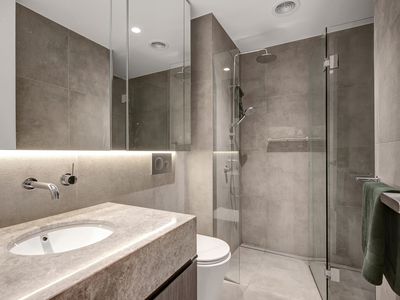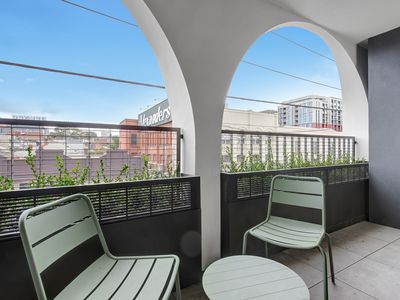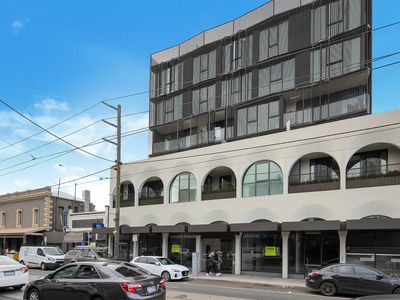IMPORTANT: PLEASE REGISTER
You will be sent a reminder of the inspection time. Or if no times yet scheduled, you will be notified of inspection times or any changes or cancellations to existing open for inspection times that you are registered for. This is important as open for inspections are often cancelled for numerous reasons!
Designed for the ideal modern lifestyle, this three-bedroom, two-bathroom apartment by Cera Stribley Architects features a large open-plan living space with an adjoining terrace that allows for a seamless transition between indoor and outdoor living.
Features include;
- Floor plan of 105m2 (95m2 internal + 10m2 external).
- Three large bedrooms with built in robes, main with an ensuite.
- Open-plan living and dining with plenty of natural light.
- Stone-topped Miele kitchen including an integrated fridge.
- Fully tiled bathroom featuring stone-finished vanity and polished chrome fittings.
- Spacious outdoor terrace.
- Ducted heating/cooling and double glazing.
- Video intercom security with lift access.
- Feature LED lighting throughout.
- Secure basement carspace.
- Storage cage located in secured lockable room.
Located within walking distance of Richmond’s generous scope of amenities including some of the best dining spots Melbourne has to offer with lush parks and gardens, the iconic Gleadell Street Market, esteemed schools and public transport.
HOW TO APPLY FOR THIS PROPERTY:
Simply send an enquiry for this property and you will be sent a direct link to apply for this property.
Alternatively, you can go to the P Di Natale website, click on the RENT tab, search for the property you wish to apply for and then click the APPLY NOW button.
NOTE: You will need to apply this way as we do not accept any other forms of applications.
Features
- Ducted Cooling
- Ducted Heating
- Secure Parking
- Built-in Wardrobes
- Intercom


