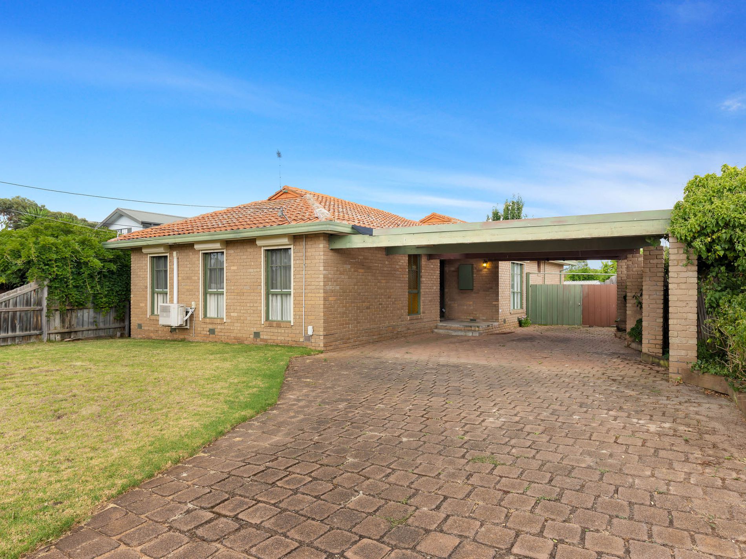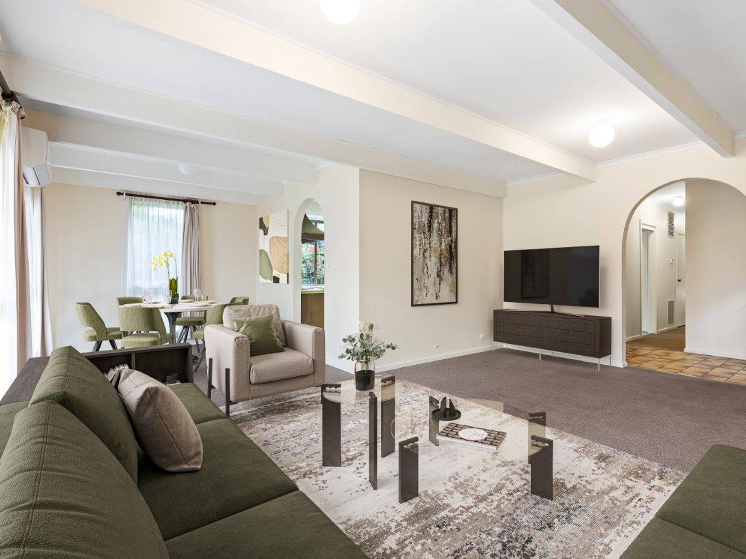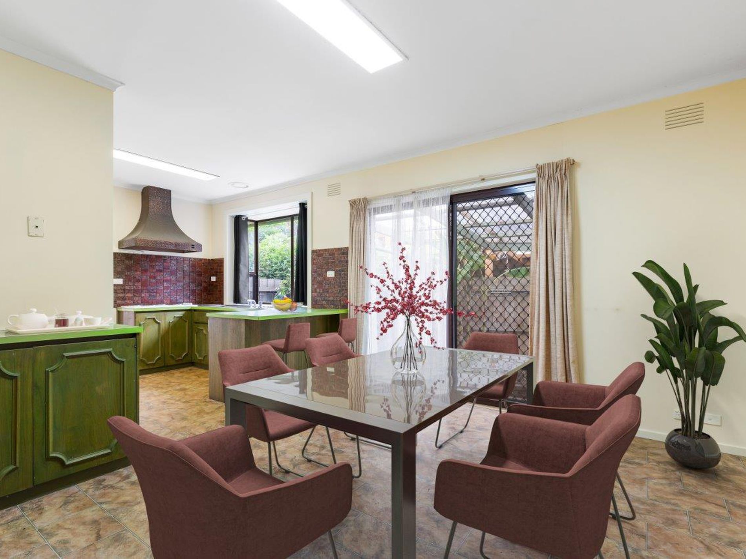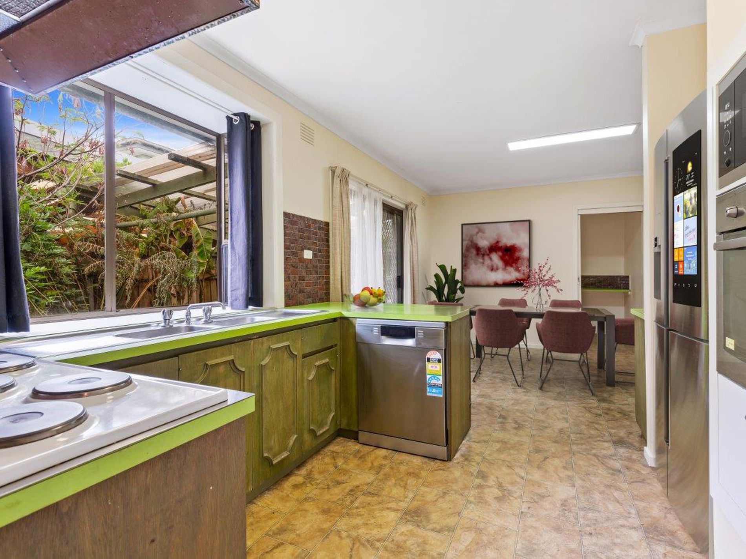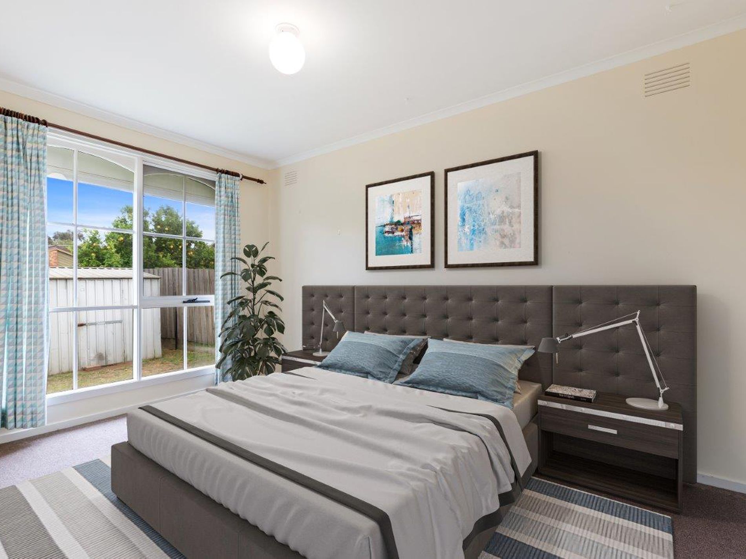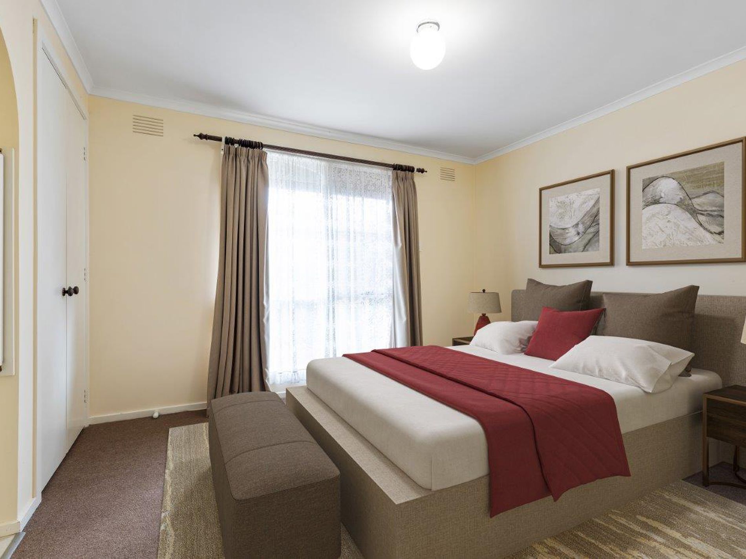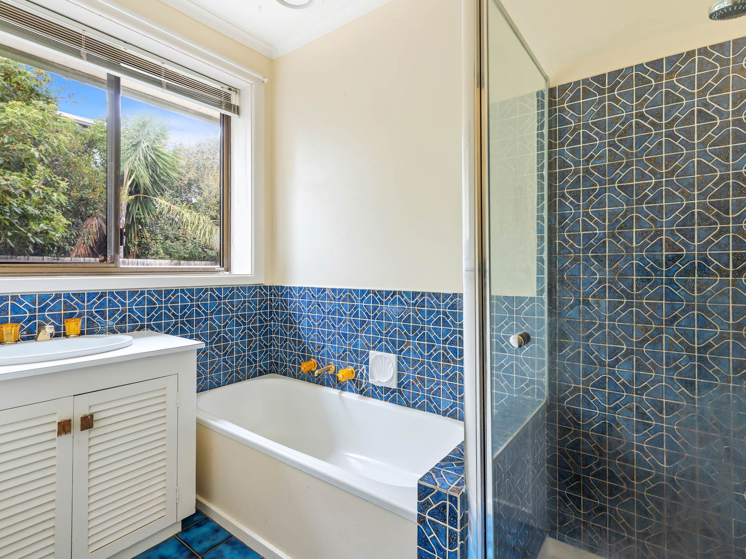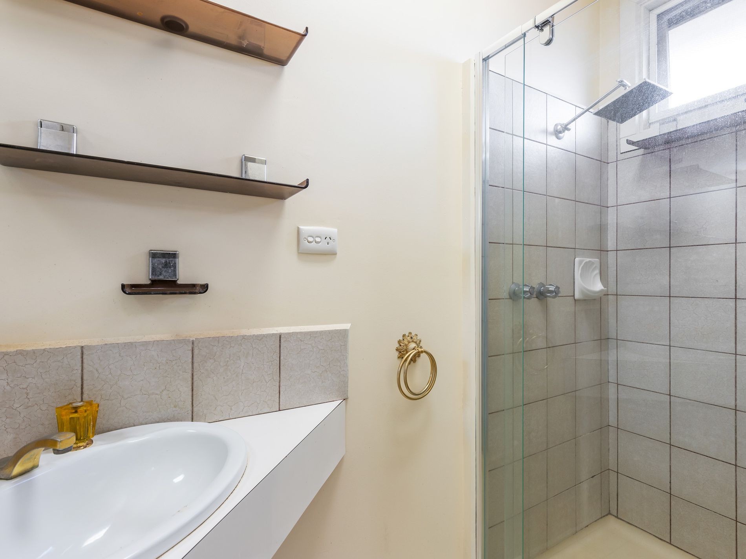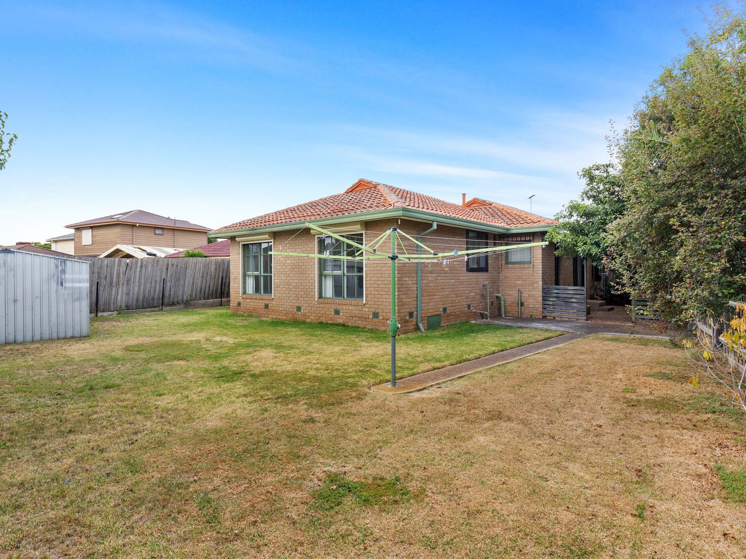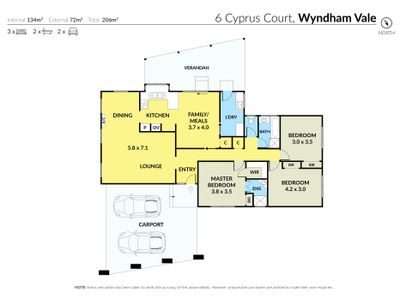This solid home is set on a large approximate 571m2 allotment (approximately) and has 2.6m ceiling height throughout. Comprising of three generous sized bedrooms, the master is fitted with built in robes and full ensuite. The central bathroom services the two other bedrooms both with built in robes.
This classic kitchen is fitted with stainless steel appliances and a large retro copper rangehood, there is ample bench and cupboard space and a large dining area for the family dinner gathering. The expansive lounge with exposed beams to the high ceiling creates a nice ambient environment.
A huge undercover carport adorns the side of the property, the rear double gate opens to the wide side entrance that can cater for the caravan, boat, trailer or converted to act as a undercover alfresco/carport. There are multiple electric/manual security shutters throughout. Great sized rear yard for the kids and pets to run around.
Features include:
- Timber flooring under the floor coverings.
- 2.6 metre ceiling height.
- Large 571m2 allotment (approximately).
- Split system cooling/heating and ducted floor heating.
- Electric and manual security shutters.
- Double side gates.
- Large double carport.
**Furniture & décor have been virtually enhanced in some photos to show how this fabulous home can look when you make it your own!
Proximity to primary schools, shopping precinct, medical centre, Eagle Stadium, Werribee Racecourse, car wash, petrol station, public transport short drive to V/line train station and Werribee CBD.
From all of us at P Di Natale Real Estate, we wish you every success in your search for your new home. If you would like more detail on this property or to discuss one of the other properties, we have available, please do not hesitate to call or email us.

